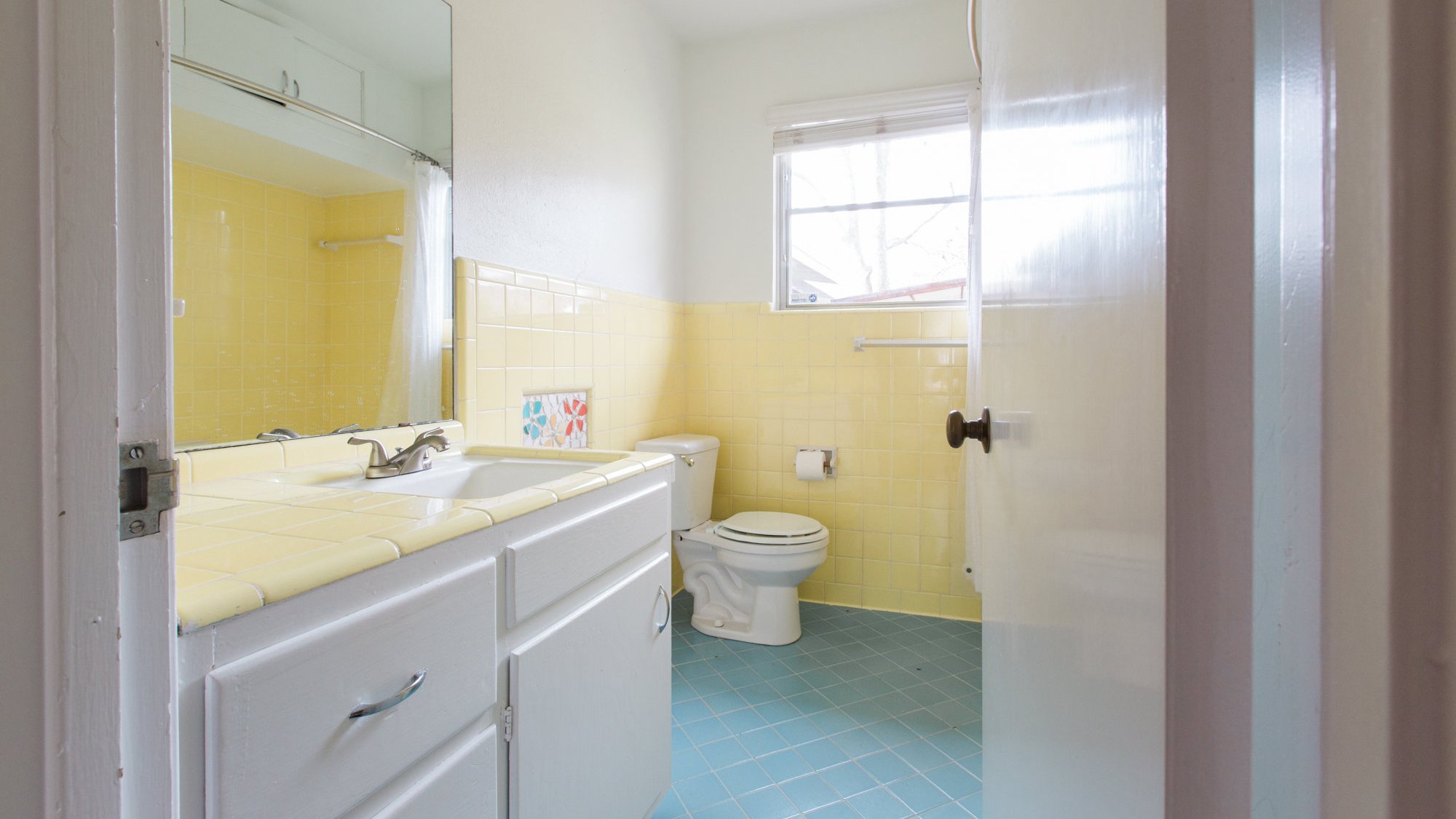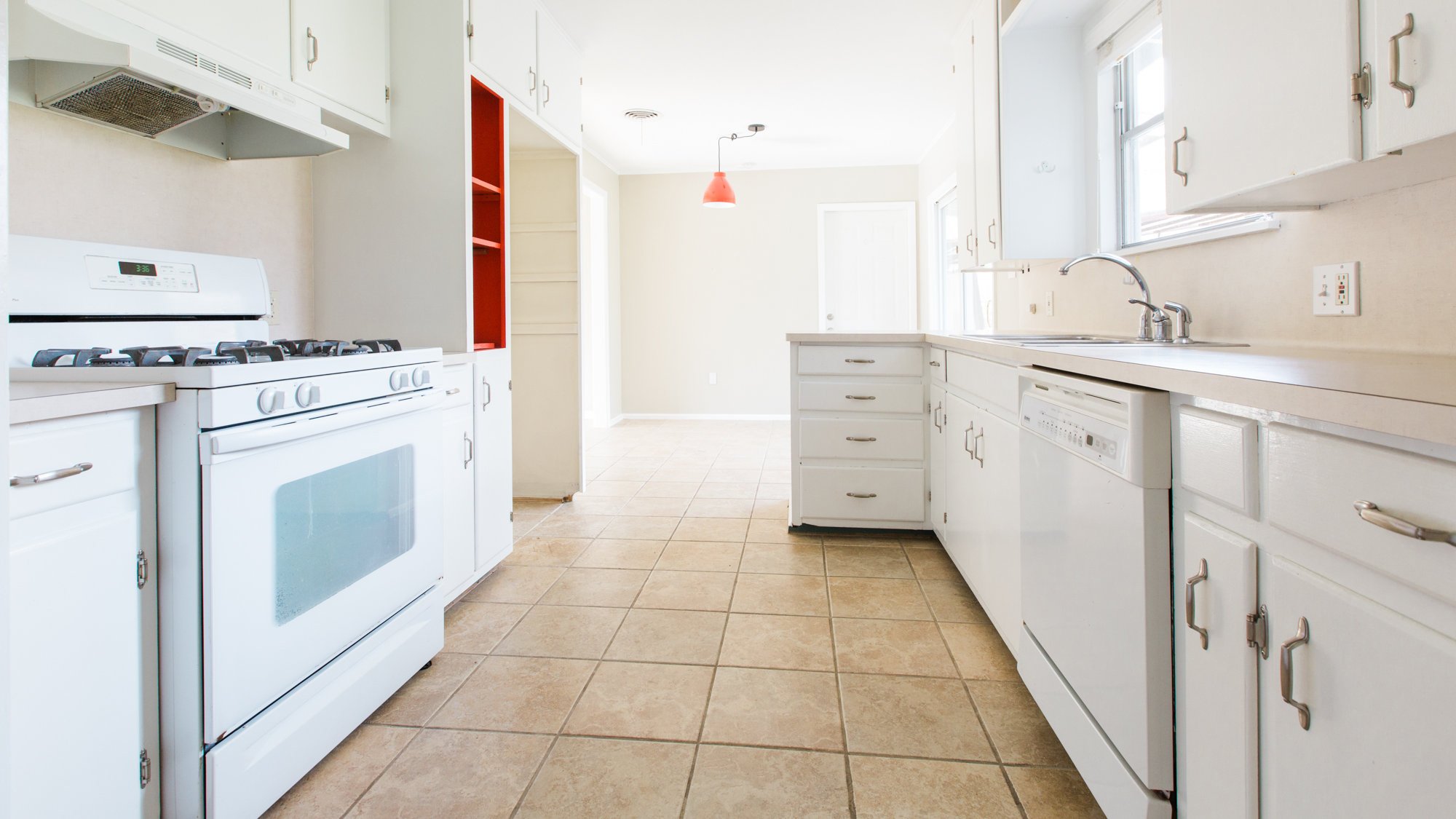Some may know, some may not but I'm renovating a house - a house for ME! I've lived in my current cookie-cutter garden home for about nine years now and I've always dreamt of a mid-century ranch that was done up like a Pinterest board. So, here's my chance to show off my interior design skills.
By the way, I'm realizing that it's so much harder to select finishes and make decisions when it comes to your own home. Yikes! I got the very talented and wonderful Diana Ascarrunz to take the before photos of the house. This traditional ranch style home, built in 1957, is a modest 3 bedrooms and 2 bath home. The original floor plan measures in at just over 1223 square feet, but after the renovation the foot print will increase by 600 square feet! I'm so excited to add that much needed space to the master bedroom and laundry room.
To kick off this project, I've added some of the before photos and a sneak-peek of the drawings I created of what the final design. Post your favorite elements of this renovation project in the comments below, I'd love to hear your thoughts!
This view is from the kitchen, overlooking the tiny living room. The picture window was a huge selling point for me. I can't live without a lot of natural light!
The master bedroom is also a little on the small size, but still big enough to fit a king bed. I'll have to come up with a clever storage solution for a dresser though, it might not be big enough to house the traditional bedroom set. But don't even get me started on the master bath! The sad thing is, my childhood bedroom was painted these exact two colors... Ew! Needless to say, there are big plans in store for this room.
It might seem odd to some, but one of my other favorite parts of this home is the long hallway through the center of the home. Newer floorplans don't usually feature these, but the charm of a good ol' hallway just get me! Plus, it' leads to one of my favorite vintage features.... the guest bath's infamous ceramic turquoise sink.
My contractor things I'm crazy for keeping it, but I (and everyone on Instagram) disagree. I can't wait to design this space around this stunning fixture!
And last but not least, here's a snapshot of the backyard! I'm hoping to win dog-mom of the century award with this bad boy. Ru isn't going to know what to do with himself.
I'll be sure to keep y'all in-the-loop with my design progress on the house, so stay tuned to my Instagram stories and the blog for more #RenovateDING updates!
CHECK OUT MY DESIGN PLANS FOR THE HOUSE
Curious what the final floor plan will look like? I put together these fun design mock-ups in SketchUp to show you what renovations I have in store!










